Orangery and Orangeries
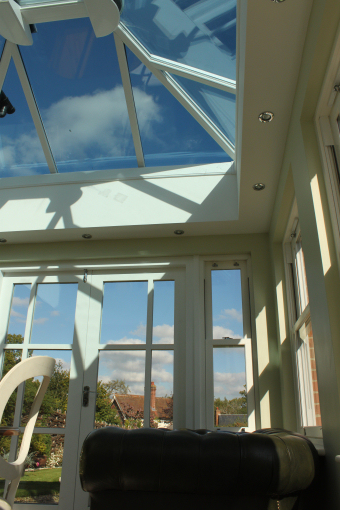
The Finished Product (Internal 1)
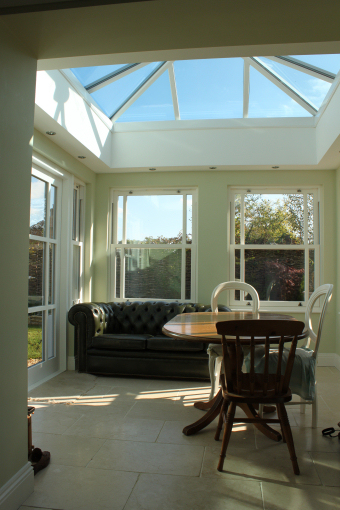
The Finished Product (Internal 2)
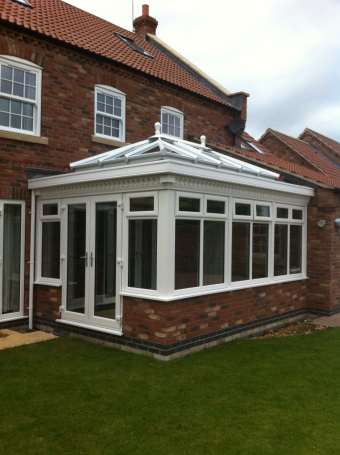
The Finished Product (External)
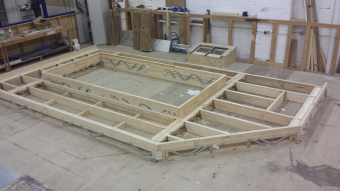
Factory Manufacture Bespoke Style (Stage 1)
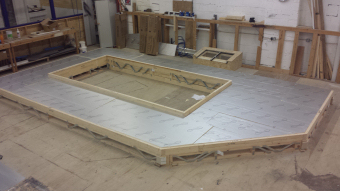
Factory Manufacture Bespoke Style (Stage 2)
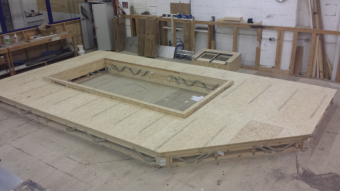
Factory Manufacture Bespoke Style (Stage 3)
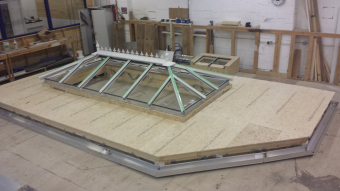
Factory Manufacture Bespoke Style (Stage 4)
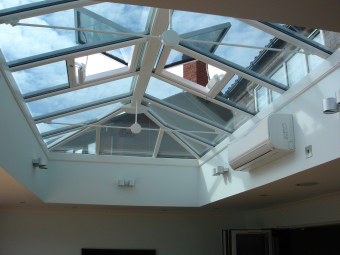
Lantern Internal Photo
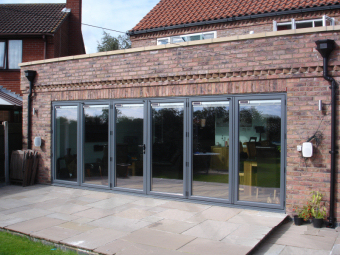
External Parapet Wall Photo
The Orangery dates back to the early 17th Century where they were used to protect various plants and fruits from the harsh elements. Orangeries are rapidly becoming one of our more popular products as trends for the more discerning customer move to this style of extension. An Orangery is quite easy to tell apart from a conservatory due to the roof design combining a flat roof and a glass lantern roof, usually with a feature dentil or scallop perimeter. Brickwork tends to be an orangery prominent feature also.
Here at Conservatec we have a variety of Orangery Roof Systems, all are pre-built in our factory. The various gutter options we have compliment the rest of the systems perfectly providing many possible combinations. We supply our Orangery Roofs to Trade installers and retail customers all across the UK.
AVAILABLE ORANGERY ROOF SYSTEMS
Conservatec's Ultra Lite
The Ultra Lite Orangery System is our way of producing an Orangery without the need to comply with building regulations. Because the deck around the lantern is relatively narrow, giving the required glass to wall ratio, it falls under the same catagory as a conservatory.
Conservatec's Ultra Lite Features
- Very cost effective
- Many gutter options available
- Roof accessible for maintenance
- No problem walking on deck area for maintenance
- Building control exempt
Conservatec's Part 'L'
This our own 'in house' designed orangery roof system. The main feature of this system is its ability to conform to any percivable shape or size. We have manufactured this system in various triangluar and trapizium type shapes whilst still complying with Part 'L' building regulations.
Conservatec's Part 'L' Features
- Conforms to any shape
- Many gutter options available
- Structural and Heat Loss Calculations available
- Roof accessible for maintenance
- Fully insulated warm roof construction (125mm insulation)
- No problem walking on deck area for maintenance
K2 Capella Click here for K2 Website Information
The Capella is a unique modular system that is a simple yet effective add-on to a standard conservatory. The options available include a high fronted feature aluminium gutter that conceals the end of the glazing bar, and an internal platerboarded soffit ideal for downlighters or speakers. An easy entry into the orangery market, designed to fit the K2 roof.
capella features
Gutter options:
- Standard PVC-u gutter
- High fronted aluminium gutter that hides the ends of the glazing and roof bars
- Aluminium fascia
Internal soffit options:
- Internal brackets create orangery shelf-like appearance (Depth of 158mm or 316mm)
- Fully plastered soffit using easy to fit angle bracket (Depth of 300mm or 600mm, 25° pitch as standard)
Glazing:
- Privacy film (optional) professionally fitted to the area of the glass roof that would allow the homeowner to see the internal workings of the soffit from above, allowing for a high standard of finish.
K2 Integra Click here for K2 Website Information
The Integra features the K2 structural orangery system. With a “warm roof” system using high strength aluminium, the roof is supported on the cavity walls and lintels. Complete “nut and bolt” assembly with a wide aluminium sectional gutter replacing traditional flat roof membranes. A 210mm version of this system is also available for the more budget conscious customer (Integra 210).
integra features & benefits:
- Fully insulated warm roof construction (125mm insulation) to perimeter gutter
- 543mm wide integrated aluminium powder coated gutter
- Fully sealed gutter outlets, full range of decorative aluminium hoppers and downpipes
- Deep (752mm (D) x 510/560mm (H) ) internal plasterboard soffit
- Structural aluminium framework - no timber
- Full one stop solution for brick perimeter orangery roofs
- No problem walking on gutters for maintenance
- Roof specific
- Easy to fit kit, no cutting or drilling of aluminium sections
K2 Integra 210 Click here for K2 Website Information
The Integra features the K2 structural orangery system. With a “warm roof” system using high strength aluminium, the roof is supported on the cavity walls and lintels. Complete “nut and bolt” assembly with a wide aluminium sectional gutter replacing traditional flat roof membranes. A 210mm version of this system is also available for the more budget conscious customer (Integra 210).
integra features & benefits:
- Fully insulated warm roof construction (125mm insulation) to perimeter gutter
- 543mm wide integrated aluminium powder coated gutter
- Fully sealed gutter outlets, full range of decorative aluminium hoppers and downpipes
- Deep (752mm (D) x 510/560mm (H) ) internal plasterboard soffit
- Structural aluminium framework - no timber
- Full one stop solution for brick perimeter orangery roofs
- No problem walking on gutters for maintenance
- Roof specific
- Easy to fit kit, no cutting or drilling of aluminium sections
K2 Rio Click here for K2 Website Information
The Rio is the second style to use the “true” K2 orangery system. This is the popular flat-roof conservatory orangery, with the K2 roof visibly “sat” on top. Assembled in exactly the same way as the Integra or the Venetian, using the single beam framework, the Rio will always be a popular choice.
rio features & benefits: - Fully insulated warm roof construction (125mm insulation), available sloping or flat
- Deep (604mm (D) x 510/550mm (H)) internal plasterboard soffit
- 652mm wide flat roof edge
- Waterproof EPDM rubber membrane
- Aluminium/PVC decorative fascia
- Project specific, easy to fit kit, no cutting or drilling of aluminium sections
- Structural and Heat Loss Calculations available
- Full technical drawings supplied
- Roof accessible for maintenance
K2 Venetian Click here for K2 Website Information
The Venetian is the third style that can be created using the K2 structural orangery system. Using the same “warm roof” specifications, it features an external aluminium powder coated high frieze, which integrates with the wide gutter and feature hoppers.
For those who are looking for a product with a real Wow factor.
venetian features & benefits:
- Aluminium roof supported on structural aluminium legs (optional)
- 490/540mm powder coated aluminium frieze with welded corners
- Fully insulated warm roof construction (125mm insulation)
- 543mm integrated aluminium powder coated gutter
- Fully sealed gutter outlets, range of decorative aluminium hoppers and downpipes
- Deep (604mm (D) x 510/550mm (H)) internal plasterboard soffit
- Project specific, easy to fit kit, no cutting or drilling of aluminium sections
- No problem walking on gutters for maintenance
- Structural and Heat Loss Calculations available
- Full technical drawings supplied
K2 Modena Click here for K2 Website Information
The Modena utilises the same design technology with a modern front. Designed to either fit between parapet walls or on structural posts.
It has the capability to incorporate bi-folding doors up to 6300mm wide (subject to size and loading limitations).
As with all the orangery styles available with the K2 structural orangery design, the Modena meets the latest building standards regulations. A comtemporary design, with an external over-hanging soffit allowing the fitting of downlighters.
modena features & benefits:
- Same structural principals as venetian plus additional cantilevered perimeter beam creating overlapping external soffit - Modern design frieze
- 1200mm wide integrated aluminium gutter
- Fully insulated warm roof construction (125mm insulation)
- Fully sealed gutter outlets, range of decorative aluminium hoppers and downpipes
- Deep (604mm (D) x 510/550mm (H)) internal plasterboard soffit
- Project specific, easy to fit kit, no cutting or drilling of aluminium sections
- No problem walking on gutters for maintenance
- Structural and Heat Loss Calculations available
- Full technical drawings supplied
- Ideal for townhouses
Here at Conservatec we have a variety of Orangery Roof Systems, all are pre-built in our factory. The various gutter options we have compliment the rest of the systems perfectly providing many possible combinations. We supply our Orangery Roofs to Trade installers and retail customers all across the UK.
AVAILABLE ORANGERY ROOF SYSTEMS
Conservatec's Ultra Lite
The Ultra Lite Orangery System is our way of producing an Orangery without the need to comply with building regulations. Because the deck around the lantern is relatively narrow, giving the required glass to wall ratio, it falls under the same catagory as a conservatory.
Conservatec's Ultra Lite Features
- Very cost effective
- Many gutter options available
- Roof accessible for maintenance
- No problem walking on deck area for maintenance
- Building control exempt
Conservatec's Part 'L'
This our own 'in house' designed orangery roof system. The main feature of this system is its ability to conform to any percivable shape or size. We have manufactured this system in various triangluar and trapizium type shapes whilst still complying with Part 'L' building regulations.
Conservatec's Part 'L' Features
- Conforms to any shape
- Many gutter options available
- Structural and Heat Loss Calculations available
- Roof accessible for maintenance
- Fully insulated warm roof construction (125mm insulation)
- No problem walking on deck area for maintenance
K2 Capella Click here for K2 Website Information
The Capella is a unique modular system that is a simple yet effective add-on to a standard conservatory. The options available include a high fronted feature aluminium gutter that conceals the end of the glazing bar, and an internal platerboarded soffit ideal for downlighters or speakers. An easy entry into the orangery market, designed to fit the K2 roof.
capella features
Gutter options:
- Standard PVC-u gutter
- High fronted aluminium gutter that hides the ends of the glazing and roof bars
- Aluminium fascia
Internal soffit options:
- Internal brackets create orangery shelf-like appearance (Depth of 158mm or 316mm)
- Fully plastered soffit using easy to fit angle bracket (Depth of 300mm or 600mm, 25° pitch as standard)
Glazing:
- Privacy film (optional) professionally fitted to the area of the glass roof that would allow the homeowner to see the internal workings of the soffit from above, allowing for a high standard of finish.
K2 Integra Click here for K2 Website Information
The Integra features the K2 structural orangery system. With a “warm roof” system using high strength aluminium, the roof is supported on the cavity walls and lintels. Complete “nut and bolt” assembly with a wide aluminium sectional gutter replacing traditional flat roof membranes. A 210mm version of this system is also available for the more budget conscious customer (Integra 210).
integra features & benefits:
- Fully insulated warm roof construction (125mm insulation) to perimeter gutter
- 543mm wide integrated aluminium powder coated gutter
- Fully sealed gutter outlets, full range of decorative aluminium hoppers and downpipes
- Deep (752mm (D) x 510/560mm (H) ) internal plasterboard soffit
- Structural aluminium framework - no timber
- Full one stop solution for brick perimeter orangery roofs
- No problem walking on gutters for maintenance
- Roof specific
- Easy to fit kit, no cutting or drilling of aluminium sections
K2 Integra 210 Click here for K2 Website Information
The Integra features the K2 structural orangery system. With a “warm roof” system using high strength aluminium, the roof is supported on the cavity walls and lintels. Complete “nut and bolt” assembly with a wide aluminium sectional gutter replacing traditional flat roof membranes. A 210mm version of this system is also available for the more budget conscious customer (Integra 210).
integra features & benefits:
- Fully insulated warm roof construction (125mm insulation) to perimeter gutter
- 543mm wide integrated aluminium powder coated gutter
- Fully sealed gutter outlets, full range of decorative aluminium hoppers and downpipes
- Deep (752mm (D) x 510/560mm (H) ) internal plasterboard soffit
- Structural aluminium framework - no timber
- Full one stop solution for brick perimeter orangery roofs
- No problem walking on gutters for maintenance
- Roof specific
- Easy to fit kit, no cutting or drilling of aluminium sections
K2 Rio Click here for K2 Website Information
The Rio is the second style to use the “true” K2 orangery system. This is the popular flat-roof conservatory orangery, with the K2 roof visibly “sat” on top. Assembled in exactly the same way as the Integra or the Venetian, using the single beam framework, the Rio will always be a popular choice.
rio features & benefits: - Fully insulated warm roof construction (125mm insulation), available sloping or flat
- Deep (604mm (D) x 510/550mm (H)) internal plasterboard soffit
- 652mm wide flat roof edge
- Waterproof EPDM rubber membrane
- Aluminium/PVC decorative fascia
- Project specific, easy to fit kit, no cutting or drilling of aluminium sections
- Structural and Heat Loss Calculations available
- Full technical drawings supplied
- Roof accessible for maintenance
K2 Venetian Click here for K2 Website Information
The Venetian is the third style that can be created using the K2 structural orangery system. Using the same “warm roof” specifications, it features an external aluminium powder coated high frieze, which integrates with the wide gutter and feature hoppers.
For those who are looking for a product with a real Wow factor.
venetian features & benefits:
- Aluminium roof supported on structural aluminium legs (optional)
- 490/540mm powder coated aluminium frieze with welded corners
- Fully insulated warm roof construction (125mm insulation)
- 543mm integrated aluminium powder coated gutter
- Fully sealed gutter outlets, range of decorative aluminium hoppers and downpipes
- Deep (604mm (D) x 510/550mm (H)) internal plasterboard soffit
- Project specific, easy to fit kit, no cutting or drilling of aluminium sections
- No problem walking on gutters for maintenance
- Structural and Heat Loss Calculations available
- Full technical drawings supplied
K2 Modena Click here for K2 Website Information
The Modena utilises the same design technology with a modern front. Designed to either fit between parapet walls or on structural posts.
It has the capability to incorporate bi-folding doors up to 6300mm wide (subject to size and loading limitations).
As with all the orangery styles available with the K2 structural orangery design, the Modena meets the latest building standards regulations. A comtemporary design, with an external over-hanging soffit allowing the fitting of downlighters.
modena features & benefits:
- Same structural principals as venetian plus additional cantilevered perimeter beam creating overlapping external soffit - Modern design frieze
- 1200mm wide integrated aluminium gutter
- Fully insulated warm roof construction (125mm insulation)
- Fully sealed gutter outlets, range of decorative aluminium hoppers and downpipes
- Deep (604mm (D) x 510/550mm (H)) internal plasterboard soffit
- Project specific, easy to fit kit, no cutting or drilling of aluminium sections
- No problem walking on gutters for maintenance
- Structural and Heat Loss Calculations available
- Full technical drawings supplied
- Ideal for townhouses
